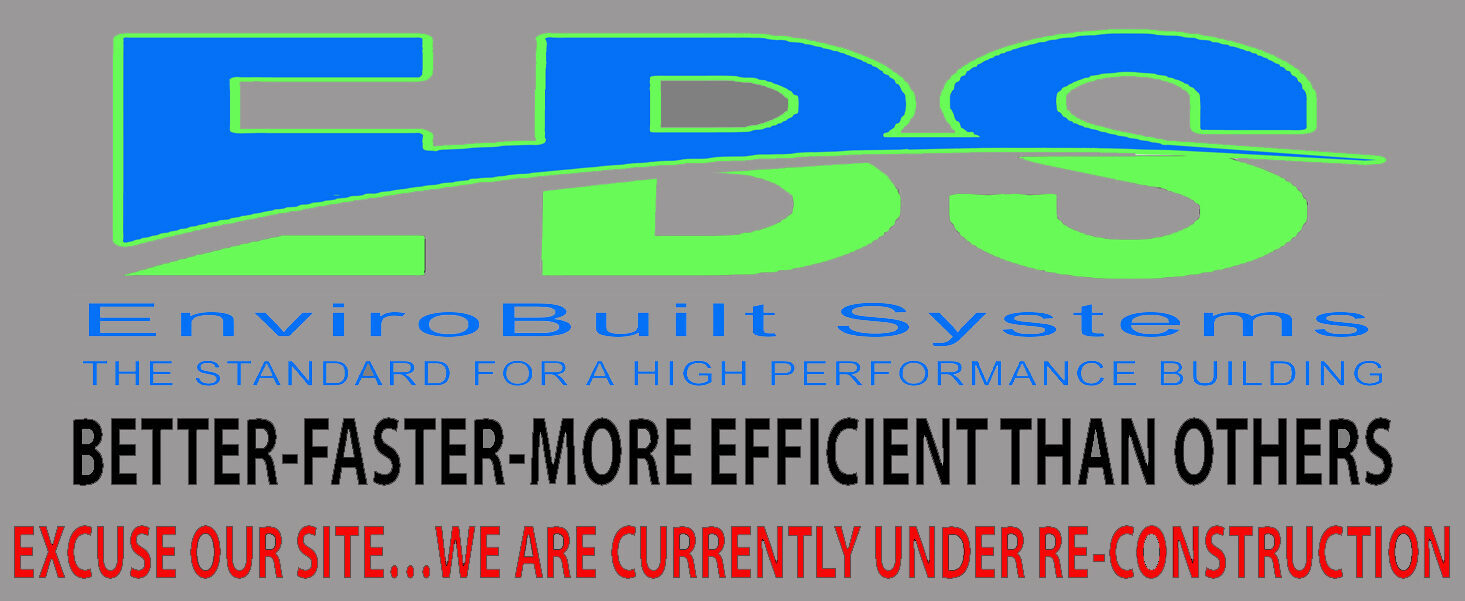So what is the difference between EnviroBuilt Systems and other types of Construction?
In traditional forms of wall construction, the walls can be built with wood, blocks or blocks faced with brick. For some types of buildings, the exterior wall is made up of structural steel columns with heavy gauge metal studs, covered with sheathing which is then faced with brick or stucco.
Regardless which traditional approach is used, building the exterior walls is a time-consuming, multi-stepped process using weaker and less than perfect materials. A precast tilt-up building’s walls are created in large slabs of concrete called panels. The panels are then lifted into position on engineered footers. This means the structure’s exterior wall is virtually finished when it is tilted into place. That stucco look is actually created in the concrete at the plant and coated on site with materials (ceramic Polymers) that reflect 70% of the sun’s light. The surface can be coated, stoned, bricked, planked and can take on a fascia that looks like any other home, but behind the skin is 5500PSI concrete that protects you from fire, wind, rot, bugs and water better than any conventional building system.
Precast tilt-up construction is fast becoming the method of choice for constructing modern buildings and other types of Industrial, Commercial and Residential Facilities.
Even with this innovation, this construction did not gain wide acceptance until after World War II, when the mobile crane was first developed. The mobile crane allowed builders far greater ability to lift the massive panels into place, regardless where the job site happened to be. At about this time, ready-mix concrete was introduced to the industry, making precast tilt up an even more viable alternative.
Over the years, industry experts have continued to refine and enhance the process, allowing contractors and design-build construction managers to ensure continued growth in quality and acceptance for this method of construction.
Now Residential Homes and Commercial Buildings benefit from this process.
Several terms – tilt-up panel construction, precast concrete building construction – are used to reference new or nontraditional cement building processes. Do they all mean the same thing? If not, what are the differences? Tilt-up concrete building, the walls are created by assembling forms and pouring large slabs of cement called panels directly at the job site.
The precast concrete building process is similar to tilt-up construction, but it addresses the challenges presented by weather. For precast concrete buildings, work crews do not set up forms at the job site to create the panels. Instead, workers pre cast concrete panels at a large manufacturing facility. Because the precast concrete forms are poured indoors, this activity can take place regardless the weather conditions. After curing, the precast concrete panels are trucked to the job site. From this point, precast concrete buildings are assembled in much the same manner as tilt-up buildings. Either way these building are far superior to conventional stick or block buildings.
Concrete Construction provides numerous advantages over Traditional Construction.
The Advantages?
- Savings in Construction Costs – Concrete construction provides numerous construction cost savings. This method of concrete construction uses locally available materials rather than ones that must be manufactured and shipped in. This means that raw material costs are lower, available when needed and less prone to price fluctuations. Concrete work crews are typically smaller than the crews used in traditional construction. That translates to reduced labor costs. Because of the economy scale, the larger the footprint for the building, the more these savings improves the project’s total cost.
- Faster Construction Schedule – Concrete construction offers several opportunities to “compress” the schedule and deliver the building very quickly. Erecting the walls with panels is faster than building walls using traditional construction techniques
- Safety – Concrete is a proven, safe method of construction.
- Esthetics – Concrete buildings are custom-designed for the client’s needs and preferences. A full range of building finishes, wall textures and adornments, colors, even curved walls, are available with this method. Tilt-up construction provides architects and designers with virtually unlimited flexibility in crafting a building that is functional, durable and esthetically pleasing.
The Benefits of a project built with precast construction continues long after it is completed:
- Durability – Concrete buildings are extremely durable.
- Fire Safety – The concrete panels meets the fire-resistance standards of even the most demanding building codes.
- Ease of Maintenance – Concrete construction buildings require little maintenance, outside of periodic pressure cleaning. Concrete is impervious to insect or rodent infestation, so this problem becomes a relative non-issue as well.
- Reduced Insurance Premiums – Because concrete buildings have superior fire resistance ratings and have been proven to withstand severe weather and earthquakes, these cement buildings typically enjoy better insurance rates than other types of structures.
- Reduced Operating Costs – Concrete provides excellent insulation, reducing the ongoing heating and cooling and heating costs.
Click Here for Builders Guideline Booklet
Click Here for Code Evaluation Reports
